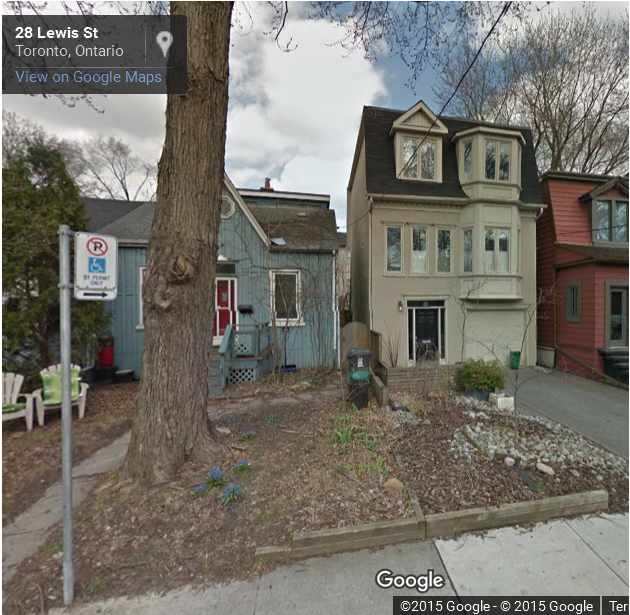29 Lewis St., Toronto
ASKING PRICE $949,000
SELLING PRICE $943,000
PREVIOUS SELLING PRICE $285,222 (2000)
TAXES $5,124 (2015)
DAYS ON THE MARKET 1
The Action: Riverside had no shortage of properties available this fall, but none were similar to this custom, three-storey residence less than a five-minute walk from Queen Street shops, restaurants and cafés. About 40 groups rolled through between three open houses and another dozen lined up for showings, but the first offer of $943,000 halted further marketing measures.
What They Got: In 2000, a 25-by-66-foot lot was redeveloped to create this 1,740-square-foot structure with a unique open-concept layout built around a central staircase leading up to an open den and two bedrooms.
- Next to the built-in garage is a foyer with a powder room and stairs to a lower-level family room with cork floors, ceilings open to above and a walkout up to the fenced in patio, as well as stairs to a second-floor living room with a gas fireplace and an updated eat-in kitchen with Caesarstone counters, stainless steel appliances, hardwood floors and pot lights.
The Agent’s Take: “It’s detached and it has a garage, which is quite rare for the area,” agent Irene Kaushansky says. “[Typical housing] is often semis and rowhouses, and also this is newer construction by 15-years-old versus the 70, 80 and 100 plus that most of the other homes are.”
Even this house’s design was unlike others. “The layout inside was more like a loft rather than a regular house, it had a really neat stairs right in the middle of the house” Ms. Kaushansky says.
“The outdoor space was quite nice, very private and fenced in … so it made you feel like you were in a little oasis back there.”


Leave a Reply